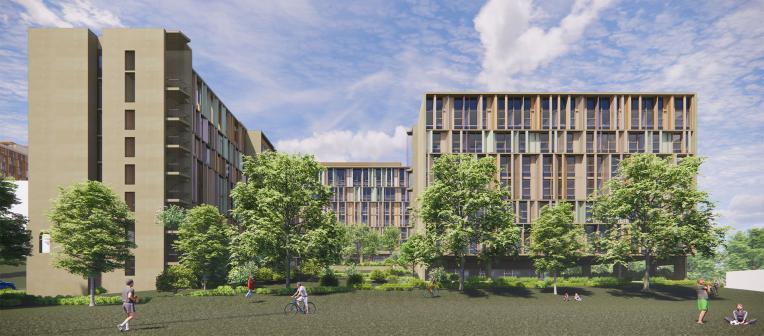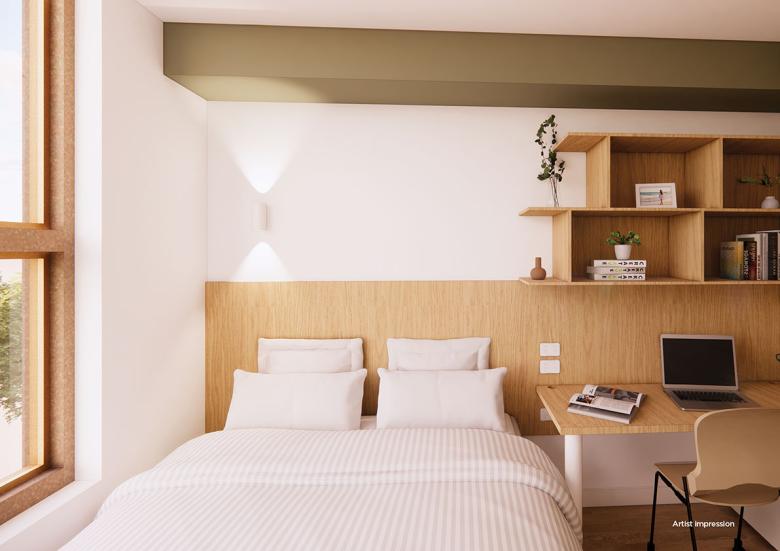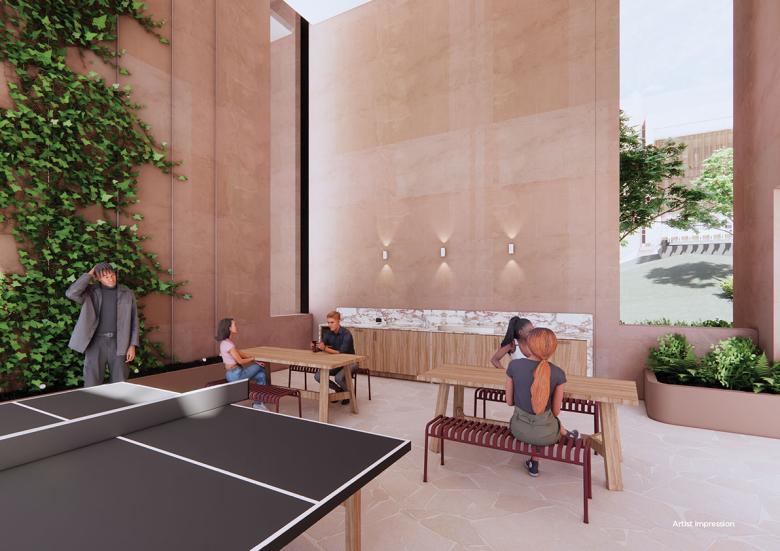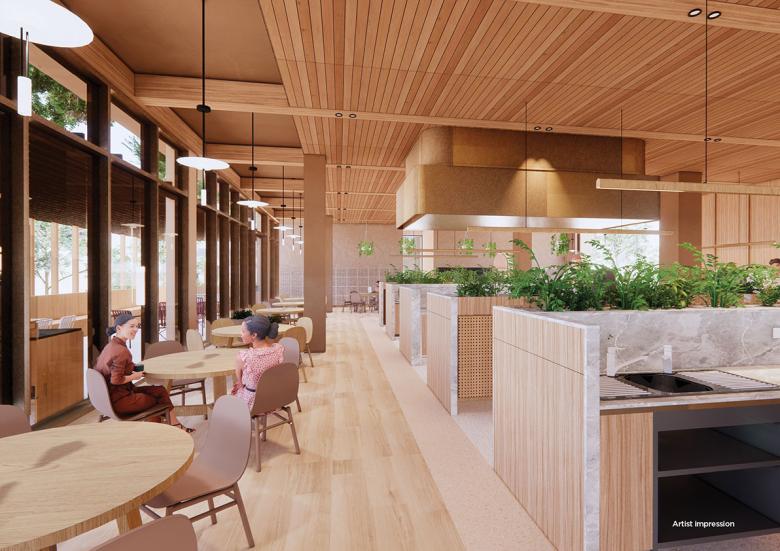
Student residence complex, St Lucia campus
UQ is building a second student residence complex at its St Lucia campus, which will provide an additional 1,018 student accommodation places on campus.
The new complex, scheduled to open for Semester 2 2027, will be operated by UQ Res.
Located on Walcott Street adjacent to Kev Carmody House, the purpose-built complex will provide UQ students from regional, remote and international destinations with competitively-priced accommodation.
Once completed, UQ students will have access to more than 4,500 purpose-built student accommodation places through UQ-owned accommodation and 10 affiliated residential colleges on our St Lucia campus.
This page will be updated regularly with information about the project and upcoming works.
See current works and how we're managing construction impacts below
On-campus home for students
The complex is a home away from home for students designed to promote community building, support student wellbeing and provide a positive environment to enhance their university experience.
Facilities
All rooms will have an ensuite and air conditioning, and students will have access to:
- cooking facilities and dining spaces
- laundry facilities
- shared study spaces
- pool and gym facilities
- game and music rooms
- landscaped outdoor areas
- 24/7 concierge.
Watch a flythrough of the facilities
The complex will have 3 buildings, with a diverse mix of spaces for use by students. The buildings will be 6 to 10 storeys and are sympathetically designed in line with other surrounding accommodation buildings and the natural topography of Walcott Street.
Managing construction impacts and maintaining safety
UQ acknowledges this is a large construction project and is committed to minimising the disruption to surrounding neighbours.
A construction management plan is in place to ensure compliance with environmental and safety obligations, and minimise noise, dust and other disruptions where possible.
A traffic management plan is in place to manage the safe movement of vehicles and pedestrians in the area, as well as parking along Walcott Street and Coldridge Street. Changes include:
- Pedestrian detour on Walcott Street, between Sir Fred Schonell Drive and Hood Street. It is recommended that pedestrians use Hood Street, Services Road and Glasshouse Road. Signage is in place. Walcott Street has never offered a designated pedestrian footpath.
- Reduced speed limit on Walcott Street of 40 kilometre per hour.
- Increased truck movements in and out of site. Traffic control is in place to ensure the safe movement of vehicles and pedestrians, and manage occasional traffic changes.
- No parking on Walcott Street between Sir Fred Schonell Drive and Hood Street. Signage is in place to indicate where parking is prohibited. Vehicles parked in the restricted area will have to be towed so that works can proceed.
During site establishment, vegetation was removed under the advice and guidance of an external arboriculturist, fauna spotter and in accordance with Brisbane City Council’s (BCC) Natural Assets Local Law 2003 permit. To offset the removal of trees from the site, the University will plant 28 native trees on campus and on project completion, the student residence will be landscaped to include native flora.
All works will be conducted in line with Brisbane City Council (BCC) guidelines. Where possible, this will Monday to Friday from 6.30am to 6.30pm. Saturday work is carried out as required.
Current works
The timing of works may change pending weather and ground conditions.
Energex streetlight works – 20 January 2026
A streetlight at the top of Walcott St will be removed to enable the establishment of a loading zone. Energex will remove the current streetlight at the entrance to the site and install a temporary streetlight across the road at the intersection of Hood Street.
Traffic control will be in place on Walcott Street in line with the existing traffic management plan. A temporary traffic stoppage may be required (approx. 5 mins).
There will be no impact to power supply.
Establishment of new loading zones – January 2026
Works to establish loading zones on the Walcott Street verge are underway in order to allow for vehicles to stand off street during deliveries.
The ongoing pedestrian detour via Glasshouse Road, Services Road and Hood Street remains in place.
Building structures – Ongoing from Q3 2025
Building footings and core structures are now in progress across the three buildings. This involves detailed excavation, formwork, steel reinforcement, and pouring concrete.
All works are being out in accordance with the construction management plan to minimise noise and dust as much as possible. Truck movements are managed in line with the traffic management plan.
An environmental consultant is on site to ensure waste is dealt with in accordance with legislation and the Soil Disposal Permit.
Stormwater tank installation – October 2025 to January 2026
Work is nearing completion to install a stormwater detention tank near the site’s Coldridge Street boundary, which will help to manage stormwater runoff during periods of heavy rainfall.
Footpaths have been reinstated along Coldridge Street and the short section of temporary footpath removed.
Contact
For enquiries about these planned works, email SRP2@uq.edu.au.
Artist impressions of the new student residences



